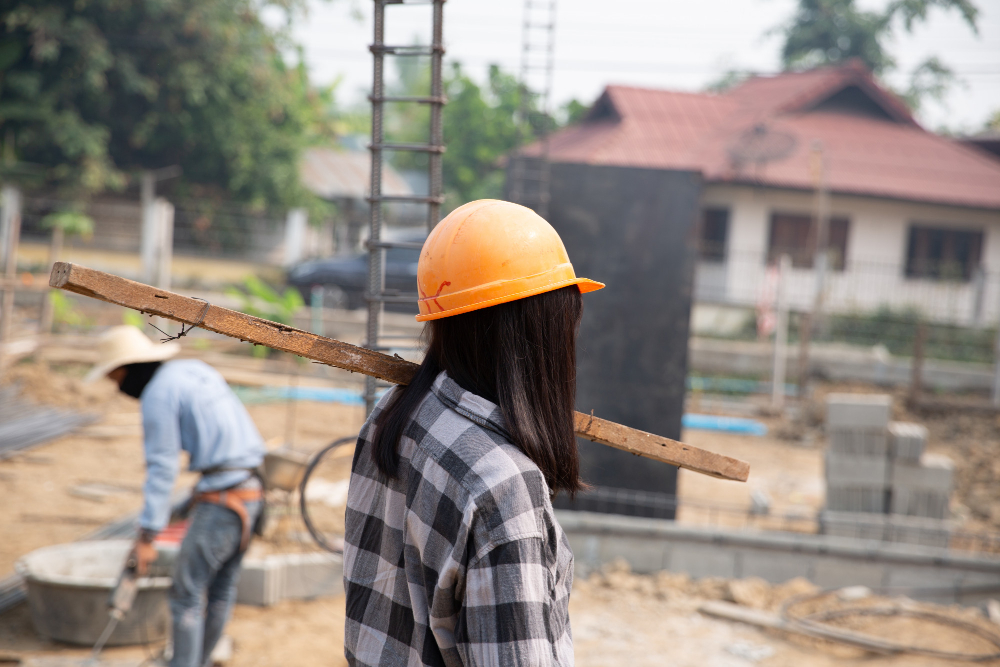Maximizing Small Spaces: Innovative Philippine House Designs for Limited Lots
In the Philippines, limited lot sizes challenge homeowners to create functional and stylish living spaces.
However, innovative architectural solutions can maximize small spaces without compromising comfort. By focusing on efficient design strategies and understanding Philippine house design and cost, you can achieve a harmonious balance between aesthetics and functionality.
Open Floor Plans
An open floor plan merges the living, dining, and kitchen areas into a single expansive space. This design eliminates unnecessary walls, promoting better airflow and a sense of spaciousness. For instance, integrating the dining area with the kitchen can make the space feel larger and more inviting.
Vertical Expansion
When horizontal space is limited, building upwards offers an effective solution. Adding a second or even third floor can accommodate additional bedrooms or workspaces. This approach not only maximizes the use of limited land but also provides distinct areas for various activities, enhancing privacy and organization
Multi-Functional Furniture
Incorporating furniture that serves multiple purposes is key in small homes. Examples include sofa beds, foldable tables, and storage benches. These pieces optimize space by reducing clutter and offering flexibility in room arrangements.
Natural Light Utilization
Maximizing natural light can make interiors feel more open and airy. Large windows, skylights, and light-colored walls reflect sunlight, creating a brighter atmosphere. Additionally, ample natural light can reduce the need for artificial lighting, leading to energy savings.























Leave a Comment